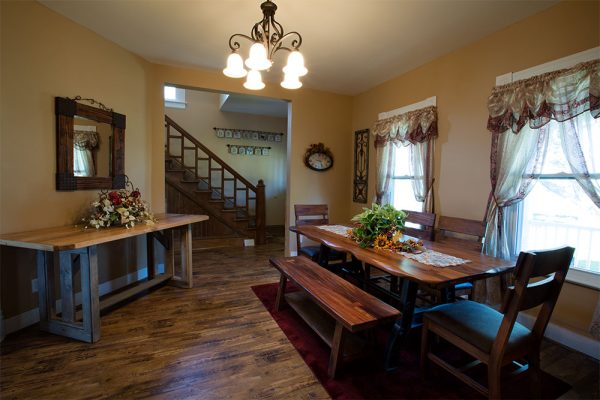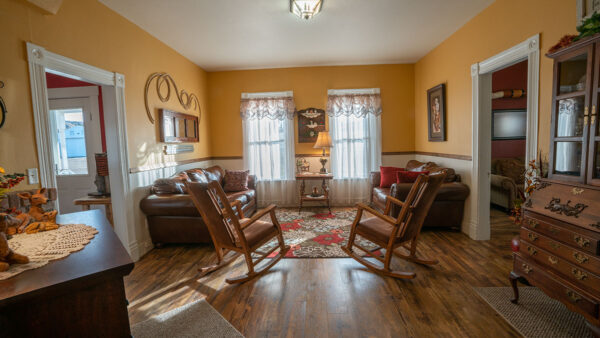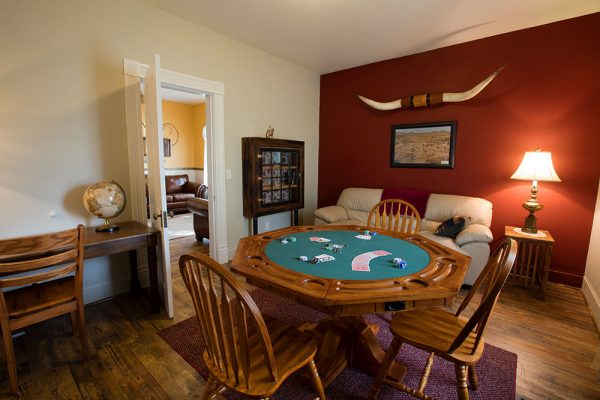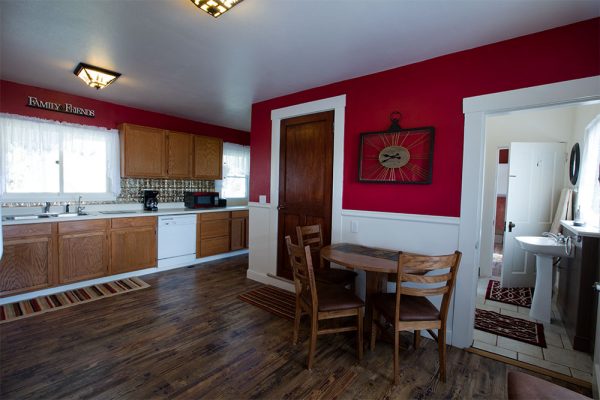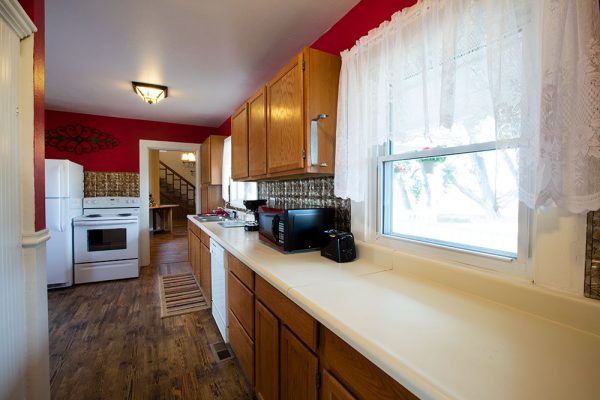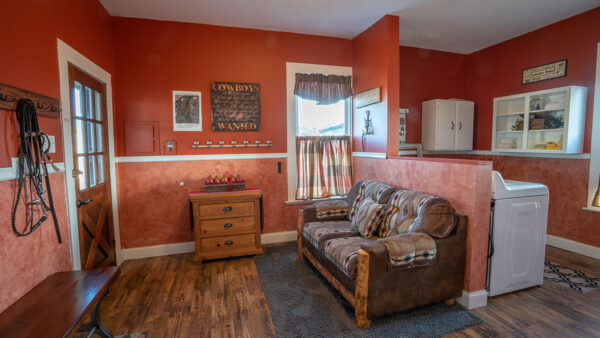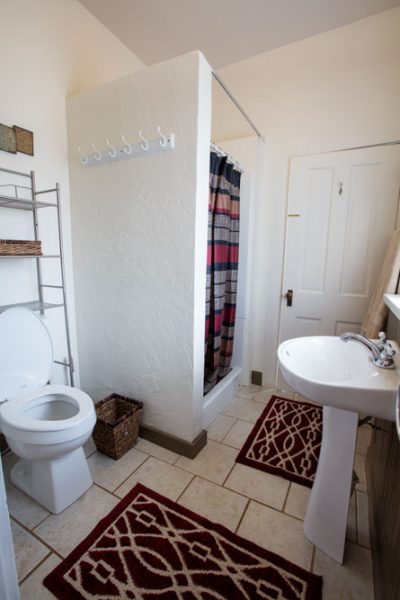With more than 3,000 square feet of meticulously appointed space, the Yellowstone Jewel guest house is not only full of history, it can comfortably accommodate as many as 12 guests. This sturdy, historic home has been fully redecorated, and furnished in a uniquely western style with furnishings that are attractive, functional and comfortable. WiFi Internet with Cable Television and Netflix are available. The home has an updated heating and air-conditioning system. Video walk-thru of the Guest House >>
Upstairs Accommodations
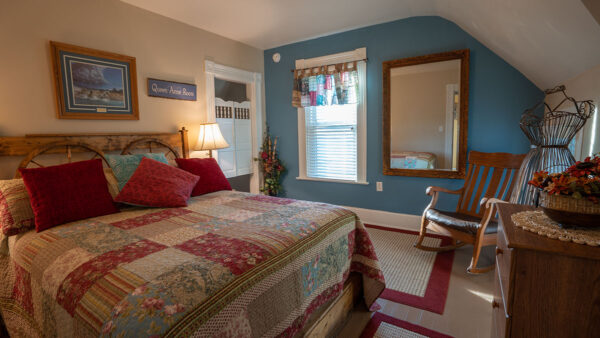
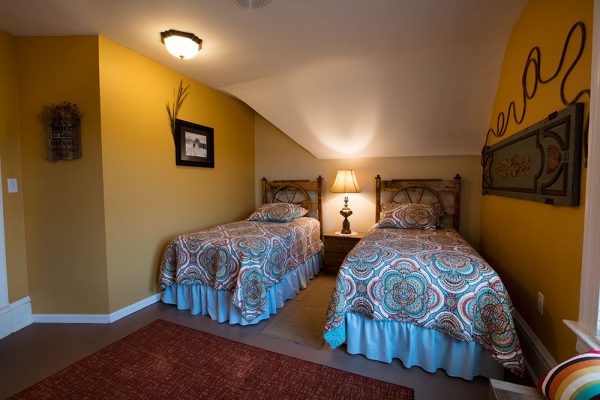
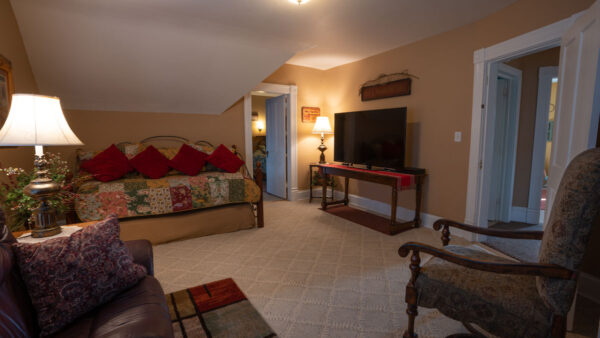
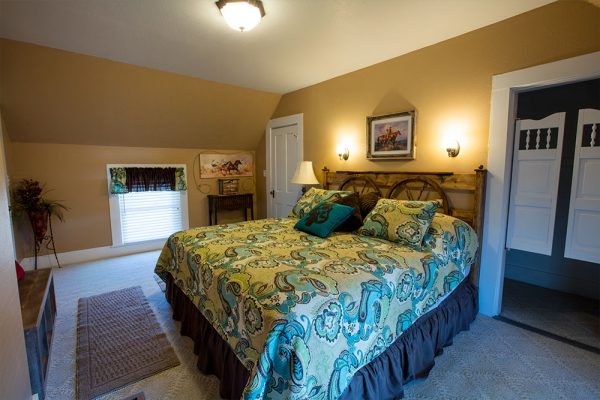
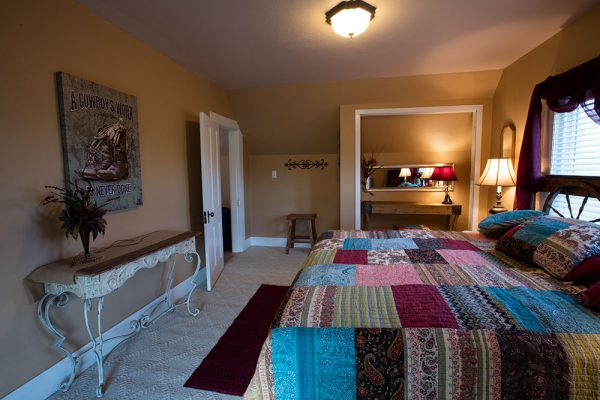
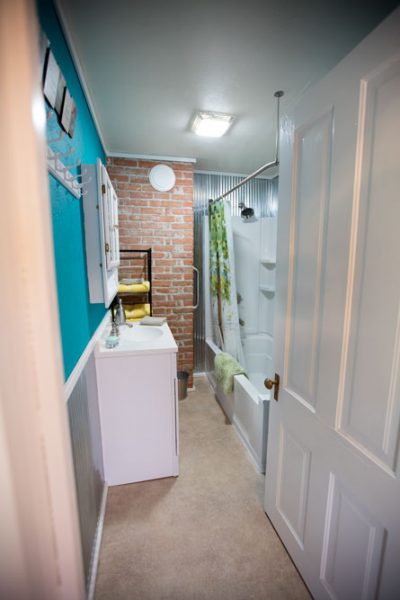
Downstairs Accommodations
